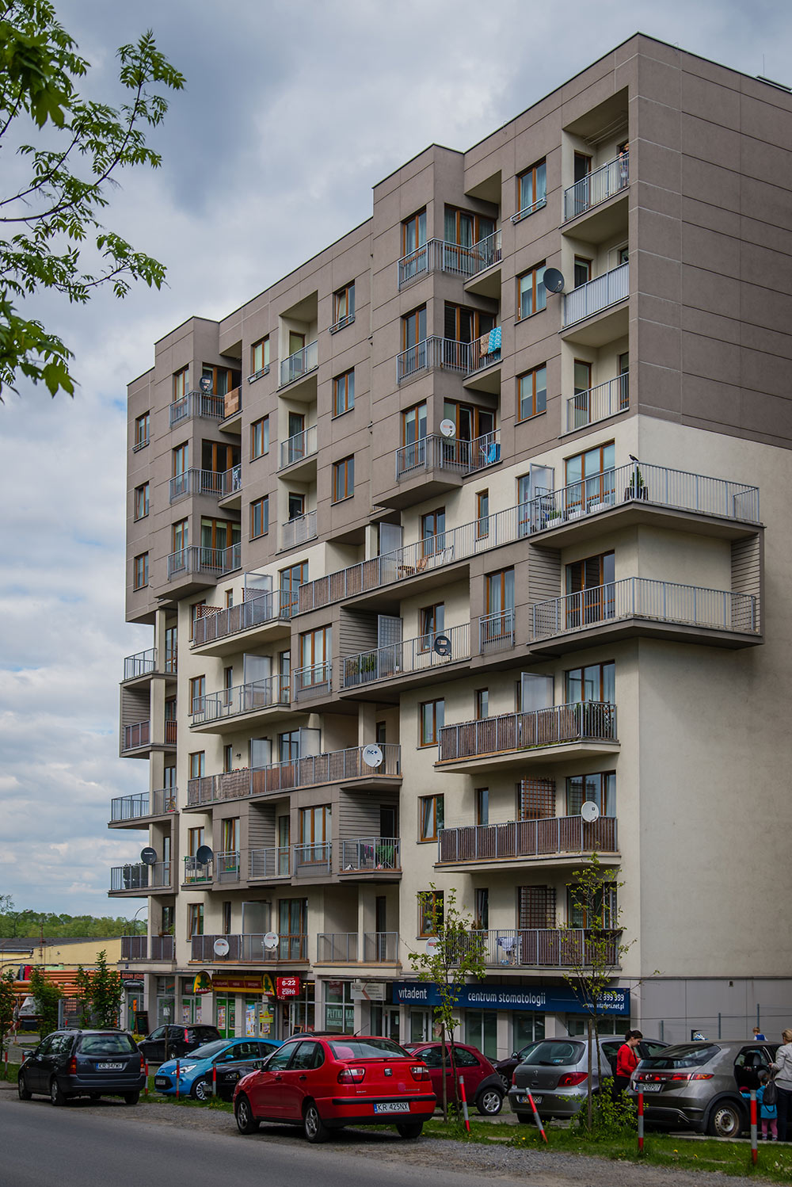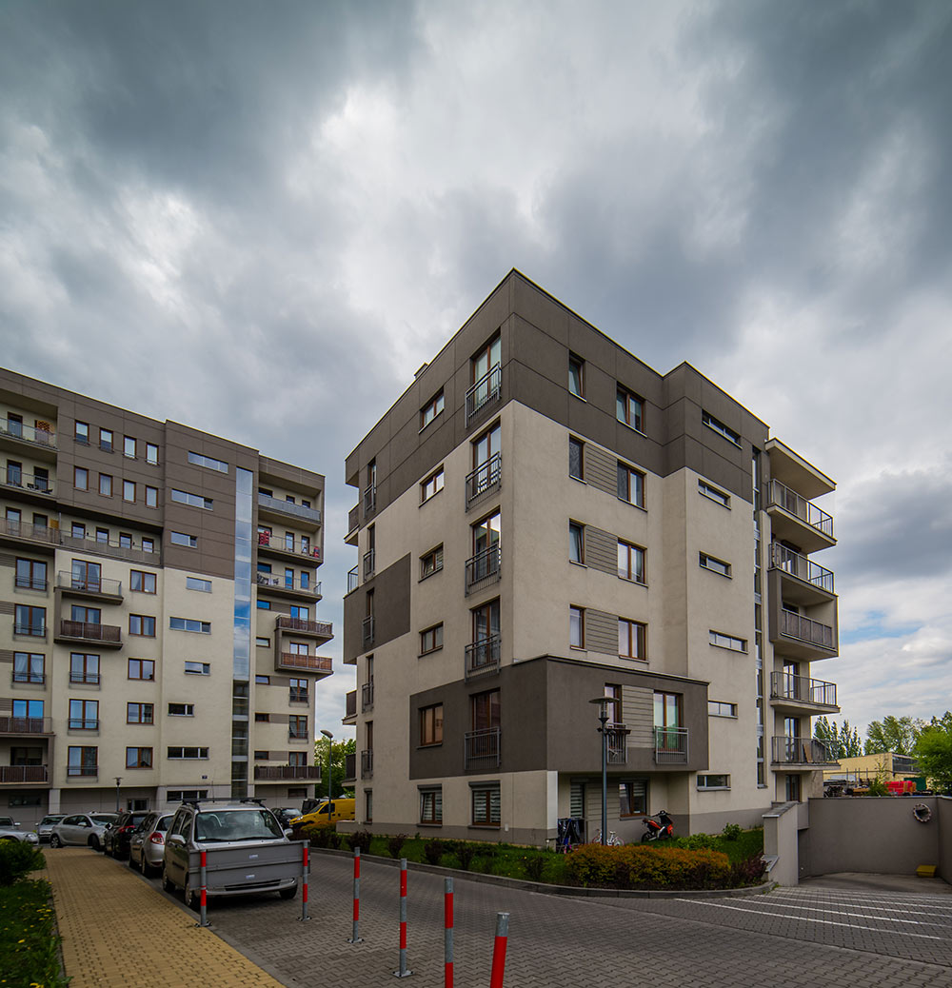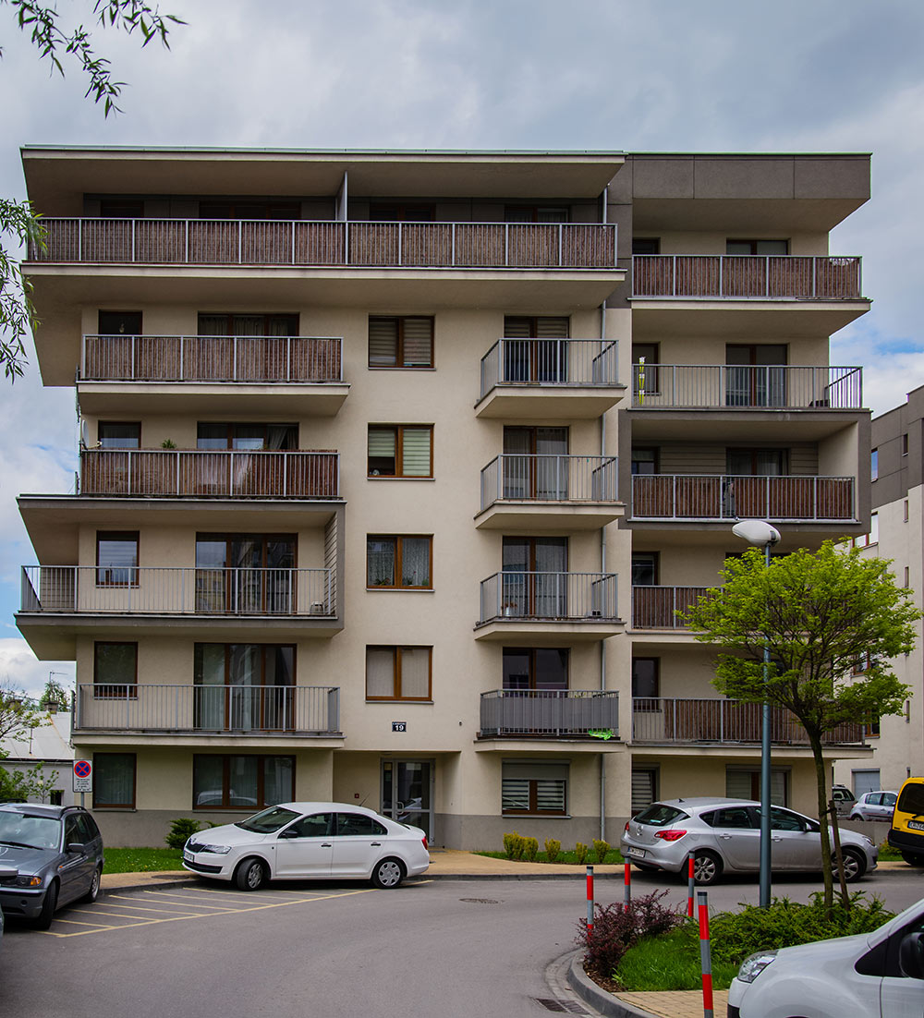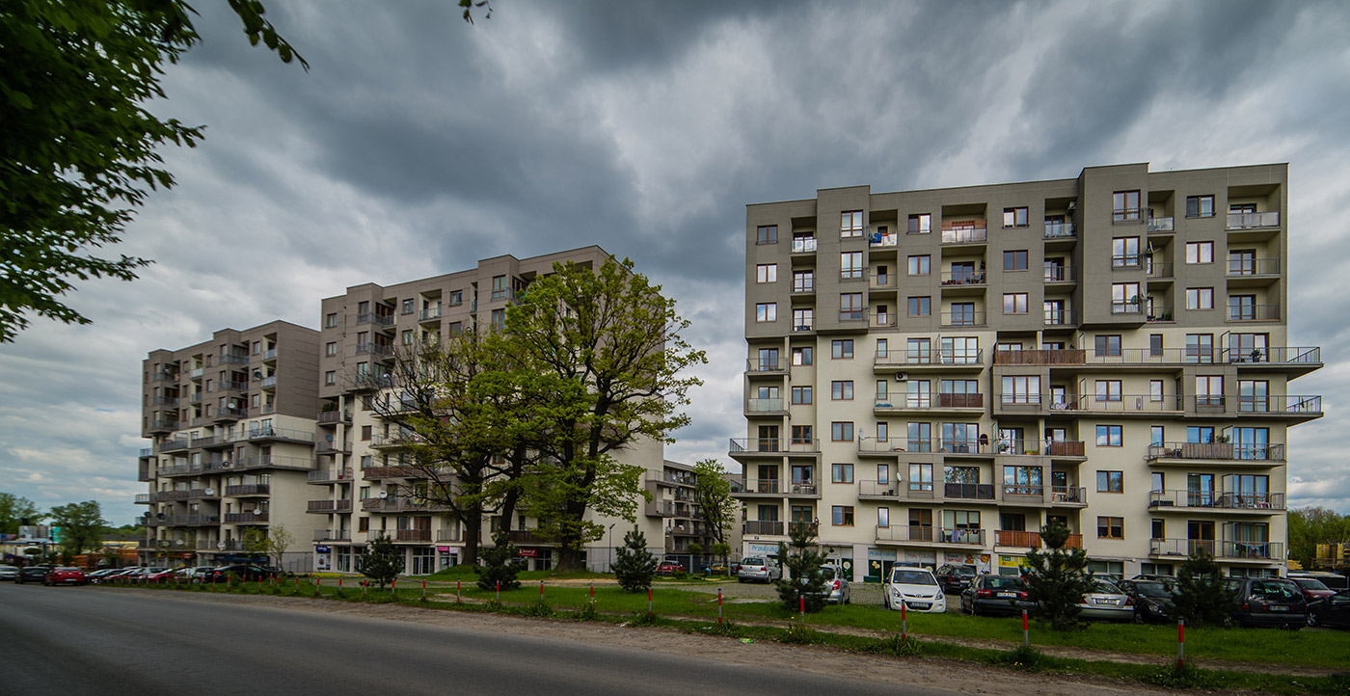WOLA DUCHACKA RESIDENTIAL COMPLEX, KRAKÓW
The complex encompasses two 9-floor multiple-family residential buildings with commercial services situated on the ground floor and three 6-floor multiple-family residential buildings
Despite differences in the height of the buildings, they are consistent in terms of applied details, colours and identical flat-roof geometry. Bright-colour elevations have been supplemented with dark elements, in places performing the role of loggias, the internal walls of which have a wooden finish.
The layout of individual blocks makes it possible to create a sensation of semi-private space – the interior which is open for the residents of the complex. Within the complex, in the neighbourhood of ageing oak trees an enclave is being developed for taking rest in green areas as well as a children’s playground.
Location: ul. Walerego Sławka
 BACK
BACK




